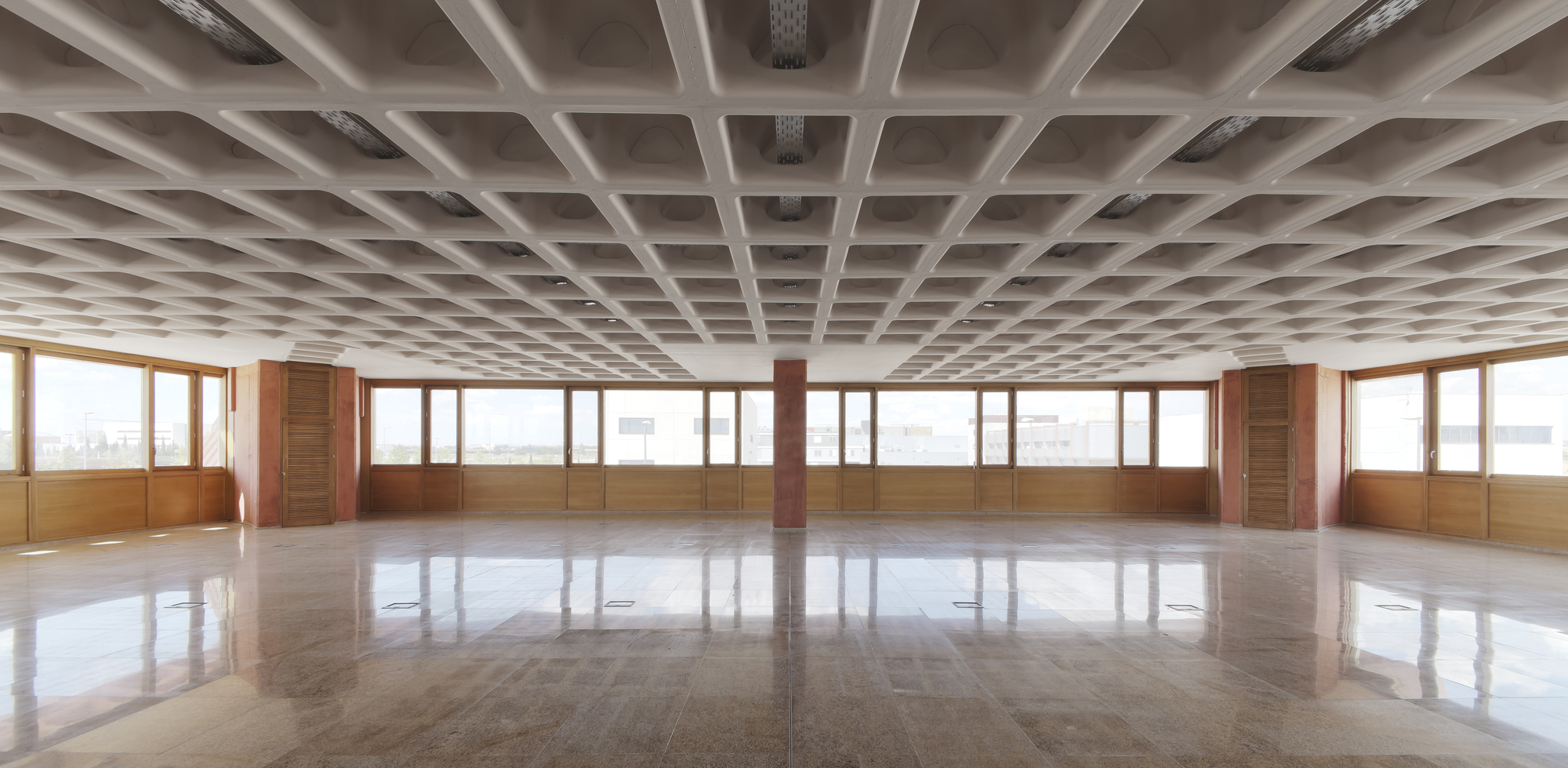Holedeck

Description
The Holedeck is similar to a Waffle slab, with the only difference that there are holes in the ribs. It is also cast in situ and can be post tensioned. It carries in two directions and is thus more efficient for a square room layout. Holedecks are significantly weaker against shear than waffle slabs due to the holes, so the structure needs to be altered to perform well against punching. The economic span lays between 5 and 12 m. Because it is cast in situ, it can easily be made continuous to reduce deformations.
Holedecks perform well in fires and can withstand fires for up to 120 min.
The flexibility on site is low for a cast in situ slab, because it uses standardised formwork elements, so no sudden changes can be done, also the geometric flexibility suffers from the use of formwork elements. The big advantage from the holes is the easy integration of building systems, all the cables and tubes can pass through the holes. The complexity of fabrication is high due to all the formwork elements that need to be either produced or at least transported to the site. The installation on the other hand is average, when seen over all slabs, and easy, when compared to other cast in situ slabs. That is another place where the formwork elements shine, despite that, one still needs to install all the reinforcement and make sure the concrete distributes nicely. The construction speed is low due to the complex geometry, also installing and uninstalling the formwork elements takes some time.
As in most concrete floors, vibration is not a concern due to the large weight.
The slenderness l/h lays between 20 to 22, this is similar to the Waffle Slab.
Database
Floor type |
Holedeck |
||
|---|---|---|---|
Materials |
concrete_reinforcing steel_prestressed strands |
||
Description |
similar to two-way waffle slab but with holes in it |
||
Way of carrying |
Does the main span carry in one or two directions? |
two way slab |
|
Span width low [m] |
Economically possible |
5 |
|
Span width high [m] |
Economically possible |
12 |
|
Additional measures when installing |
special formwork_propping up |
||
Prefab? |
Is prefab possible? |
no |
|
Continous slab? |
Can you build the slab with supports in middle of the slab? |
yes |
|
Building systems integratable? |
Can buildings systems be included into the slab itself? |
yes |
|
Fire |
Fireresistance without costly measures [min] |
120 |
|
Substructure |
Certain prerequisites necessary? |
no |
|
Prone to vibration |
no |
||
Environment |
General classification including formwork |
1 to 5 terrible to very good |
3 |
Construction time |
Time on site |
1 to 5 very slow to very fast |
2 |
Flexibility |
Average of the next two |
1 to 5 |
3 |
Flexibility on site |
How flexible is the system to spontaneous changes on site? |
1 to 5 terrible to very good |
3 |
Flexibility geometry |
How good can you adapt the slab to complex geometries? |
1 to 5 not at all to very easy |
3 |
Complexity |
Average of the next two |
1 to 5 |
3 |
Complexity fabrication |
Complexity of floor itself. |
1 to 5 very complicated to very simple |
3 |
Complexity installation |
Complexity installation on site |
1 to 5 very complicated to very simple |
3 |
Slenderness l/h 3kPa |
Applied load (without selfweight) |
Residential building |
22 |
Slenderness l/h 4kPa |
Applied load (without selfweight) |
Office building |
20 |
Weight [kN/m3] |
per m2 and total height of slab |
5 |
|
Embodied energy [MJ/m3] |
per m2 and total height of slab |
1041 |
References
- General information:
- Span width:
- Fire resistance:
up to 120min (https://holedeck.com/en/productos-holedeck/)
- Slenderness:
l/h=22 for 3kPa, l/h=20 for 4kPa. (https://holedeck.com/)
- Weight:
- Embodied energy:
- Photo Source: