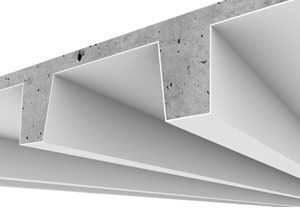Ribbed Slab

Description
Ribbed slabs are mostly cast in situ, but they can also be used prefabricated. In the database, the values are for cast in situ ribbed slabs without post tensioning. On top of the ribs is a “flat slab” which transfers the load to the ribs. This is usually done only with one layer of reinforcement mesh, as the distance between the ribs is not that big. The ribs then carry the load in bending to the support. The force flows in only one direction, which makes the slab more efficient for rectangular floor layouts. The ribs are usually about five times as high as the “flat slab” and therefore very stiff. The ribs are similarly reinforced to an ordinary beam with longitudinal reinforcement and stirrups. This leads to an economic span range between 7 and 15 m. If an even higher stiffness is required for example for spans over 15 m, the ribs can be prestressed, in case of a prefabricated slab, or post tensioned if the slab is cast in situ. Another way to decrease deformations is by making the ribs continuous.
The fire resistance of a ribbed slab is dependent on the thickness of the rib and the “flat slab” on top. For thicknesses over 120 mm, the fire resistance can be assumed to be 120 min.
The flexibility of the geometry is decent, when the ribbed slab is cast in situ. Nonetheless, it only being able to carry in one direction limits the geometric flexibility when compared to similar slabs like the waffle slabs or the flat slabs. The flexibility on site is quite good because short term changes can still be made to a certain extent. Building systems can also be put in the empty space between the ribs or included in the slab itself, which is easier for cast in situ slabs than prefab slabs. The complexity is rather high when cast in situ, because the formwork and the reinforcement arrangements can be complicated. The addition of post tensioning can make it even more complex. The construction is time consuming because of the required formwork and the curing time of the concrete.
As in most concrete floors, vibration is not a concern due to the large weight.
The slenderness l/h lays around 18 but is dependent on the amount of reinforcement included. With post tensioning, the slenderness can be improved to l/h=25.
Database
Floor type |
Ribbed Slab |
||
|---|---|---|---|
Materials |
concrete_prestressed strands or reinforcing steel |
||
Description |
ribbs give slab higher siffness and strength to span bigger distances can be prestressed for even higher stiffness |
||
Way of carrying |
Does the main span carry in one or two directions? |
one way slab |
|
Span width low [m] |
Economically possible |
7 |
|
Span width high [m] |
Economically possible |
14 |
|
Additional measures when installing |
formwork_propping up |
||
Prefab? |
Is prefab possible? |
yes/no |
|
Continous slab? |
Can you build the slab with supports in middle of the slab? |
yes |
|
Building systems integratable? |
Can buildings systems be included into the slab itself? |
yes |
|
Fire |
Fireresistance without costly measures [min] |
60 |
|
Substructure |
Certain prerequisites necessary? |
no |
|
Prone to vibration |
no |
||
Environment |
General classification including formwork |
1 to 5 terrible to very good |
2 |
Construction time |
Time on site |
1 to 5 very slow to very fast |
1 |
Flexibility |
Average of the next two |
1 to 5 |
3.5 |
Flexibility on site |
How flexible is the system to spontaneous changes on site? |
1 to 5 terrible to very good |
4 |
Flexibility geometry |
How good can you adapt the slab to complex geometries? |
1 to 5 not at all to very easy |
3 |
Complexity |
Average of the next two |
1 to 5 |
2 |
Complexity fabrication |
Complexity of floor itself. |
1 to 5 very complicated to very simple |
2 |
Complexity installation |
Complexity installation on site |
1 to 5 very complicated to very simple |
2 |
Slenderness l/h 3kPa |
Applied load (without selfweight) |
Residential building |
19 |
Slenderness l/h 4kPa |
Applied load (without selfweight) |
Office building |
18 |
Weight [kN/m3] |
per m2 and total height of slab |
8.5 |
|
Embodied energy [MJ/m3] |
per m2 and total height of slab |
2056 |
References
- General information:
Goodchild, C., Webster, R., & Elliott, K. (2009). Economic Concrete Fram Elements to Eurocode 2. Camberley UK: The Concrete Centre.
https://civildigital.com/ribbed-waffle-slab-system-advantages-disadvantages/- Span width:
8 - 15m (Goodchild, C., Webster, R., & Elliott, K. (2009). Economic Concrete Fram Elements to Eurocode 2. Camberley UK: The Concrete Centre.)
6 - 12m (Cement and Concrete Association of Australia. (2003). Guide to Long-Span Concrete Floors. Sydney.)- Fire resistance:
60min (Goodchild, C., Webster, R., & Elliott, K. (2009). Economic Concrete Fram Elements to Eurocode 2. Camberley UK: The Concrete Centre.)
- Slenderness:
l/h=19 for 3kPa (post-tensioned l/h=27), l/h=18 for 4kPa (post-tensioned l/h=25) (Goodchild, C., Webster, R., & Elliott, K. (2009). Economic Concrete Fram Elements to Eurocode 2. Camberley UK: The Concrete Centre.)
- Weight:
- Embodied energy:
- Photo Source:
https://www.rudolf-hensel.de/produkte/hensotherm-820-ks-brandschutz-fuer-beton/