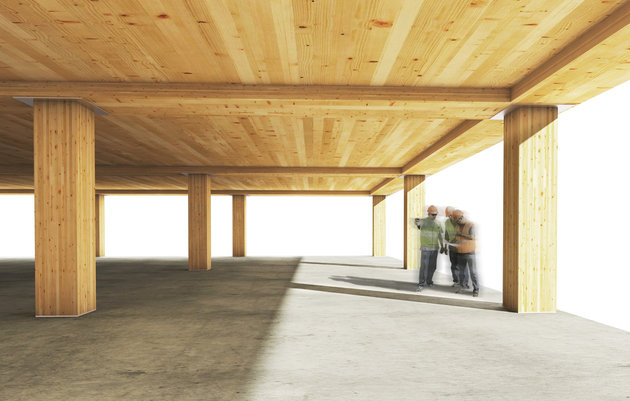Laminated Timber Slab

Description
Laminated timber slabs are purely made of horizontally stacked laminated timber. Like that, all the wood strands point in the same connection, making it a one-way-slab. Two laminated timber elements are usually connected by shear keys. As basically all timber used in construction, it is entirely prefabricated. This timber slab does not have an efficient cross-section because there are no ribs involved that would give it more static height and reduce the weight. However, this is less important in timber, as it only has around 15% of the weight of reinforced concrete. Nonetheless this slab performs best for shorter spans and has an economic span width of 2 to 10 m. For larger spans a timber slab using ribs should be used. Laminated timber slabs can be made continuous either by transporting a slab with the length of multiple spans or by making connections on site.
Timber generally does not perform all that well during fires, but this slab has the advantage of not having ribs and thus only burning from below, which makes it withstand fire at least 60 min up to 90 min depending on the slab thickness and other fire prevention measures.
The flexibility on site is bad, because it is completely prefabricated, so all the changes have to be known in advance to make changes to the slab during the fabrication. The flexibility in geometry is average, on one hand because it is a one-way-slab, but on the other hand the slab can be produced for non-rectangular rooms. Building systems are not integratable. The complexity on the other hand is low for production and very low for installation. Timber construction is famous for the fast construction time with little required personnel on the construction site, laminated timber slabs are no exception.
A weak point of timber slabs is that they are prone to vibration and thus require some damping layer for sound insulation, especially impact sound insulation.
The slenderness of laminated timber slabs lays around l/h=35, which is high, especially for a timber slab. This is another advantage of not using ribs.
Database
Floor type |
Laminated Timber Slab |
||
|---|---|---|---|
Materials |
laminated timber |
||
Description |
laminated timber combined with shear keys |
||
Way of carrying |
Does the main span carry in one or two directions? |
one way slab |
|
Span width low [m] |
Economically possible |
2 |
|
Span width high [m] |
Economically possible |
10 |
|
Additional measures when installing |
cranage |
||
Prefab? |
Is prefab possible? |
yes |
|
Continous slab? |
Can you build the slab with supports in middle of the slab? |
yes |
|
Building systems integratable? |
Can buildings systems be included into the slab itself? |
no |
|
Fire |
Fireresistance without costly measures [min] |
60 |
|
Substructure |
Certain prerequisites necessary? |
yes |
|
Prone to vibration |
yes |
||
Environment |
General classification including formwork |
1 to 5 terrible to very good |
5 |
Construction time |
Time on site |
1 to 5 very slow to very fast |
5 |
Flexibility |
Average of the next two |
1 to 5 |
3 |
Flexibility on site |
How flexible is the system to spontaneous changes on site? |
1 to 5 terrible to very good |
3 |
Flexibility geometry |
How good can you adapt the slab to complex geometries? |
1 to 5 not at all to very easy |
3 |
Complexity |
Average of the next two |
1 to 5 |
4.5 |
Complexity fabrication |
Complexity of floor itself. |
1 to 5 very complicated to very simple |
4 |
Complexity installation |
Complexity installation on site |
1 to 5 very complicated to very simple |
5 |
Slenderness l/h 3kPa |
Applied load (without selfweight) |
Residential building |
36 |
Slenderness l/h 4kPa |
Applied load (without selfweight) |
Office building |
35 |
Weight [kN/m3] |
per m2 and total height of slab |
3.8 |
|
Embodied energy [MJ/m3] |
per m2 and total height of slab |
1300 |
References
- General information:
- Span width:
2 - 10m with h=10 - 28cm (Lecture Holbau ETH Zurich / own calculations)
- Fire resistance:
60min or often even 90min (https://www.schneider-holz.com/fileadmin/redaktion/pdf_DE/Holz/Planung_und_Anwendung/Bemessungshilfe_best_wood_BSH-Decke.pdf)
- Slenderness:
l/h=36 for 3kPa, l/h=35 for 4kPa (Lecture Holbau ETH Zurich / own calculations)
- Weight:
- Embodied energy:
- Photo Source: