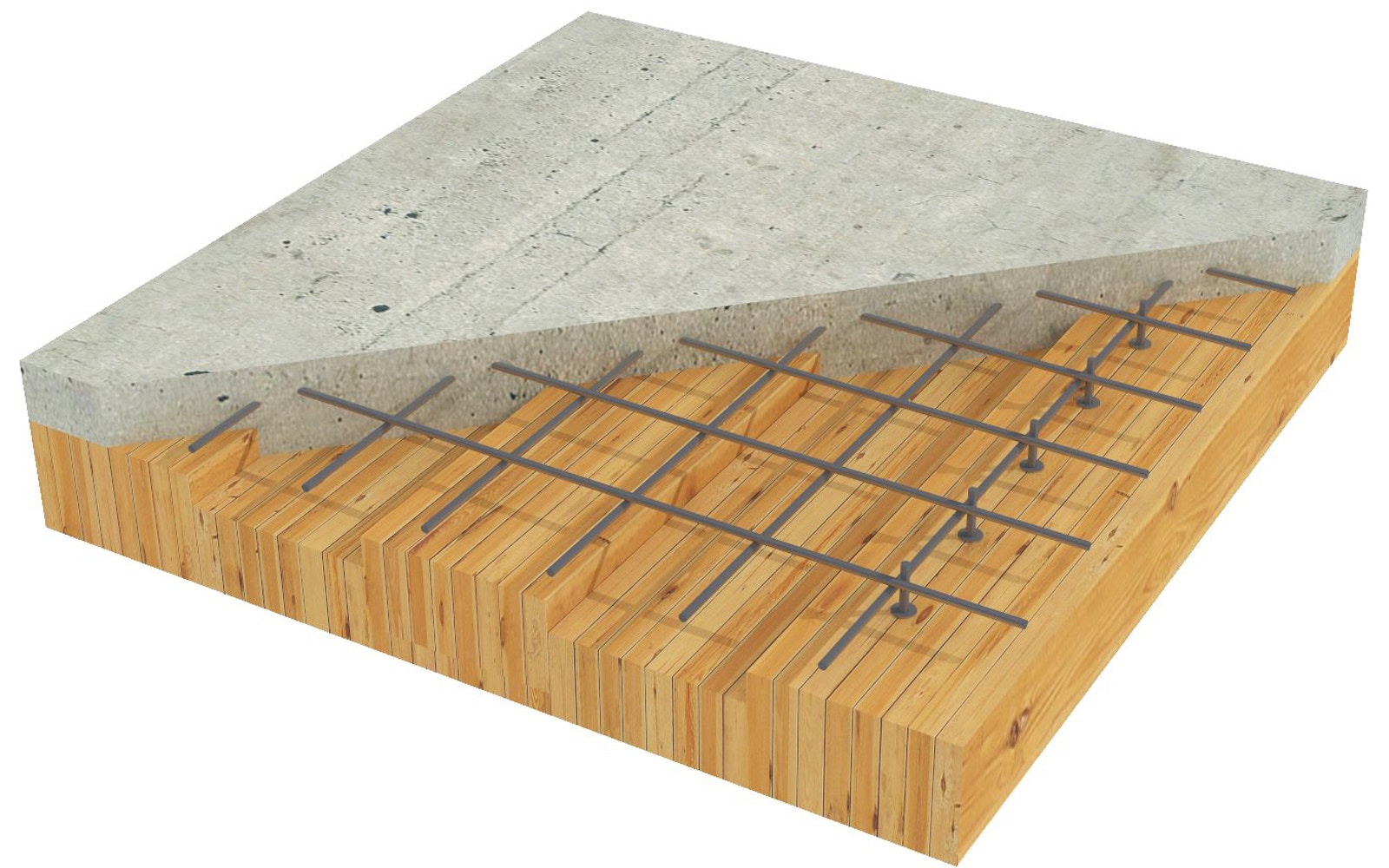Timber-Concrete Composite Slab

Description
Timber-concrete composite slabs are a relatively recent invention, they consist of laminated timber beams with a plywood plate that acts as a lost formwork for the reinforced concrete above. There are various ways to connect the concrete to the timber, ranging from skew screws, acting like studs used in steel-concrete composite slab, to small notches in the timber. The timber beams are usually around 1 m apart. As in steel-concrete composite slab, it is no problem to make the slab continuous to decrease the deformations. Deformations can also be reduced by propping up the timber beams during construction to compensate the self weight. Decreasing the deformations in timber-based construction is important, because wood has a low E-modulus. This is part of the reason that the economical span is limited to 8.5 m.
Timber-concrete composite slabs do not perform well during fires. Even though wood has a better performance than steel, the fire resistance is like Steel-concrete composite slab where 60 minutes can be achieved without fire protection panels.
The flexibility one site is average, still better than most prefab slabs but significantly worse than cast in situ slabs, because the timber part is entirely prefabricated. The flexibility in geometry on the other hand is quite good. Integrating building systems is not possible, also putting it between the timber beams is difficult, because the beams are close together and rather wide. This is an area where timber-concrete composite slab lays significantly behind steel-concrete composite slabs. The complexity in fabrication, especially when using small notches, is rather high, but it makes the installation simple. A big advantage is the low weight of timber, this allows for big elements and thus a very efficient transport. The construction time is average because the timber beams and timber plates are quickly installed, but the concrete takes some time to cure. This can slow down construction heavily, especially if one decides to prop up the timber beams to decrease the stress in the steel profiles.
Vibration is usually an issue in timber slabs. The concrete layer significantly increases the performance, but vibration has nonetheless to be considered in design.
The slenderness for timber-concrete composite slabs lays around l/h=20, which is mainly due to the low structural properties of timber, especially the stiffness.
Database
Floor type |
Timber-Concrete Composite Slab |
||
|---|---|---|---|
Materials |
concrete_timber_reinforcing steel |
||
Description |
timber lost formwork with in situ concrete cast above connection by kerbs nails |
||
Way of carrying |
Does the main span carry in one or two directions? |
one way slab |
|
Span width low [m] |
Economically possible |
0 |
|
Span width high [m] |
Economically possible |
8.5 |
|
Additional measures when installing |
decking_cranage |
||
Prefab? |
Is prefab possible? |
yes/no |
|
Continous slab? |
Can you build the slab with supports in middle of the slab? |
yes |
|
Building systems integratable? |
Can buildings systems be included into the slab itself? |
no |
|
Fire |
Fireresistance without costly measures [min] |
60 |
|
Substructure |
Certain prerequisites necessary? |
no |
|
Prone to vibration |
yes |
||
Environment |
General classification including formwork |
1 to 5 terrible to very good |
4 |
Construction time |
Time on site |
1 to 5 very slow to very fast |
3 |
Flexibility |
Average of the next two |
1 to 5 |
3.5 |
Flexibility on site |
How flexible is the system to spontaneous changes on site? |
1 to 5 terrible to very good |
3 |
Flexibility geometry |
How good can you adapt the slab to complex geometries? |
1 to 5 not at all to very easy |
4 |
Complexity |
Average of the next two |
1 to 5 |
3 |
Complexity fabrication |
Complexity of floor itself. |
1 to 5 very complicated to very simple |
2 |
Complexity installation |
Complexity installation on site |
1 to 5 very complicated to very simple |
4 |
Slenderness l/h 3kPa |
Applied load (without selfweight) |
Residential building |
20 |
Slenderness l/h 4kPa |
Applied load (without selfweight) |
Office building |
20 |
Weight [kN/m3] |
per m2 and total height of slab |
7 |
|
Embodied energy [MJ/m3] |
per m2 and total height of slab |
1223 |
References
- General information:
Lecture Holzbau. ETH Zürich.
https://structurecraft.com/materials/mass-timber/timber-concrete-composite- Span width:
0 - 8.5m (https://www.sfp-ingenieure.de/files/SFP_Thema_Holz-Verbund.pdf)
- Fire resistance:
60min (https://link.springer.com/article/10.1617/s11527-020-01540-6)
60min (https://www.researchgate.net/publication/263464919_Design_of_Timber-Concrete_Composite_Floors_for_Fire_Resistance)- Slenderness:
l/h=20.5 for 3kPa, l/h=20.5 for 4kPa. Example with length 7m, height 0.34m. (Lecture Holzbau ETH Zurich)
l/h=19 for 3kPa, l/h=19 for 4kPa. Example with length 6m, height 0.32m. (https://www.sciencedirect.com/science/article/pii/S0263822317317397)- Weight:
- Embodied energy:
- Photo Source:
https://structurecraft.com/materials/mass-timber/timber-concrete-composite