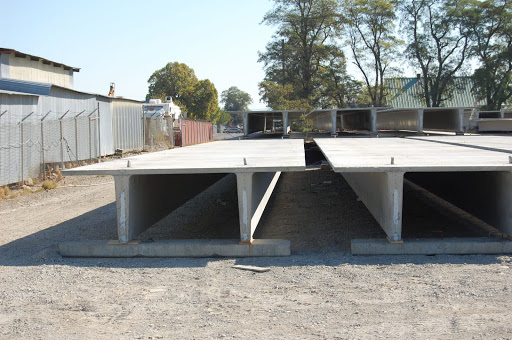Precast Double-Tees

Description
Precast double-tees are a prestressed prefab slab, consisting of high strength concrete, usually C50/60, strands that are 70% prestressed and ordinary rebars. The lower strands are straight, and the upper strands are harped in order to guarantee the highest possible bending stiffness in the middle and central stress at the beginning and the end. Often a topping is added on the prefabicated element on site. Precast double-tees are relatively light weight, but are quite high, thus making them ideal for longer spans. If the height in not much of an issue, then they are also economical for smaller spans, so the applicable range spans from 5 up to 22m or even 28 m, according to some sources. So, the transport is likely to be more limiting than the upper span limit. Making a continuous connection is not possible, due to the high degree of prestressing, the high concrete strength and the absence of a lower flange to take up compression over the beam.
The fire resistance with 120 min is surprisingly high considering a rather filigree slab with prestressing and high strength concrete.
The flexibility in geometry and on the construction site are both minimal, due to being a prestressed prefab slab that is rather filigree. Building systems cannot be included in the slab, but they can at least be put between the webs, but not wired through the webs because they are prestressed. The complexity in fabrication is high due to all the straight and harped prestressing and the high strength concrete. The complexity in installation depends on the span. For very long spans, one crane might not be enough to ensure an accurate installation, also transport will become an issue. Considering the effort that would be required to cover such spans with other slab options, prestressed double-tees do very well for long spans.
As in most concrete floors, vibration is not a concern due to the large weight.
The slenderness lays around l/h=25, this is low for the high strength materials used, so if a high slenderness is of much importance, such as in tall buildings with small spans, where a thick slab decreases the number of stories, one is better off with more slender slabs, such as hollow core or composite solid prestressed soffit slabs, or even steel-concrete composite slab because it allows putting all the installations between the steel beams and in contrast to the prestressed double-tees, one can easily drill holes through the steel beams.
Database
Floor type |
Precast Double-tees |
||
|---|---|---|---|
Materials |
concrete C50/60_70% prestressed strands 1770N/mm^2 |
||
Description |
precast double T girder as floorsystem loadsharing activated using welded shear connectors |
||
Way of carrying |
Does the main span carry in one or two directions? |
one way slab |
|
Span width low [m] |
Economically possible |
5 |
|
Span width high [m] |
Economically possible |
22 |
|
Additional measures when installing |
cranage |
||
Prefab? |
Is prefab possible? |
yes |
|
Continous slab? |
Can you build the slab with supports in middle of the slab? |
no |
|
Building systems integratable? |
Can buildings systems be included into the slab itself? |
no |
|
Fire |
Fireresistance without costly measures [min] |
120 |
|
Substructure |
Certain prerequisites necessary? |
yes |
|
Prone to vibration |
no |
||
Environment |
General classification including formwork |
1 to 5 terrible to very good |
4 |
Construction time |
Time on site |
1 to 5 very slow to very fast |
4 |
Flexibility |
Average of the next two |
1 to 5 |
1 |
Flexibility on site |
How flexible is the system to spontaneous changes on site? |
1 to 5 terrible to very good |
1 |
Flexibility geometry |
How good can you adapt the slab to complex geometries? |
1 to 5 not at all to very easy |
1 |
Complexity |
Average of the next two |
1 to 5 |
3.5 |
Complexity fabrication |
Complexity of floor itself. |
1 to 5 very complicated to very simple |
3 |
Complexity installation |
Complexity installation on site |
1 to 5 very complicated to very simple |
4 |
Slenderness l/h 3kPa |
Applied load (without selfweight) |
Residential building |
26 |
Slenderness l/h 4kPa |
Applied load (without selfweight) |
Office building |
25 |
Weight [kN/m3] |
per m2 and total height of slab |
4.3 |
|
Embodied energy [MJ/m3] |
per m2 and total height of slab |
734 |
References
- General information:
Goodchild, C., Webster, R., & Elliott, K. (2009). Economic Concrete Fram Elements to Eurocode 2. Camberley UK: The Concrete Centre.
https://www.stubbes.org/inform.php?prodid=4&nv=231
https://www.spancrete.com/resources/precast-design-and-engineering-handbook/double-tees- Span width:
6 - 17m (Goodchild, C., Webster, R., & Elliott, K. (2009). Economic Concrete Fram Elements to Eurocode 2. Camberley UK: The Concrete Centre.)
3 - 25m (https://www.fdb-fertigteilbau.de/planungshilfen/tragfaehigkeitstabellen-zur-vordimensionierung/)
up to 28m (https://ms-element.ch/wp-content/uploads/2018/05/Prospekt_Doppelwand_und_Deckensysteme.pdf)- Fire resistance:
120min (Goodchild, C., Webster, R., & Elliott, K. (2009). Economic Concrete Fram Elements to Eurocode 2. Camberley UK: The Concrete Centre.)
- Slenderness:
Regular: l/h=26 for 3kPa, l/h=25 for 4kPa (Goodchild, C., Webster, R., & Elliott, K. (2009). Economic Concrete Fram Elements to Eurocode 2. Camberley UK: The Concrete Centre.)
- Weight:
- Embodied energy:
- Photo Source:
http://www.oldcastleprecastspokane.com/double-tee-floor-and-roof